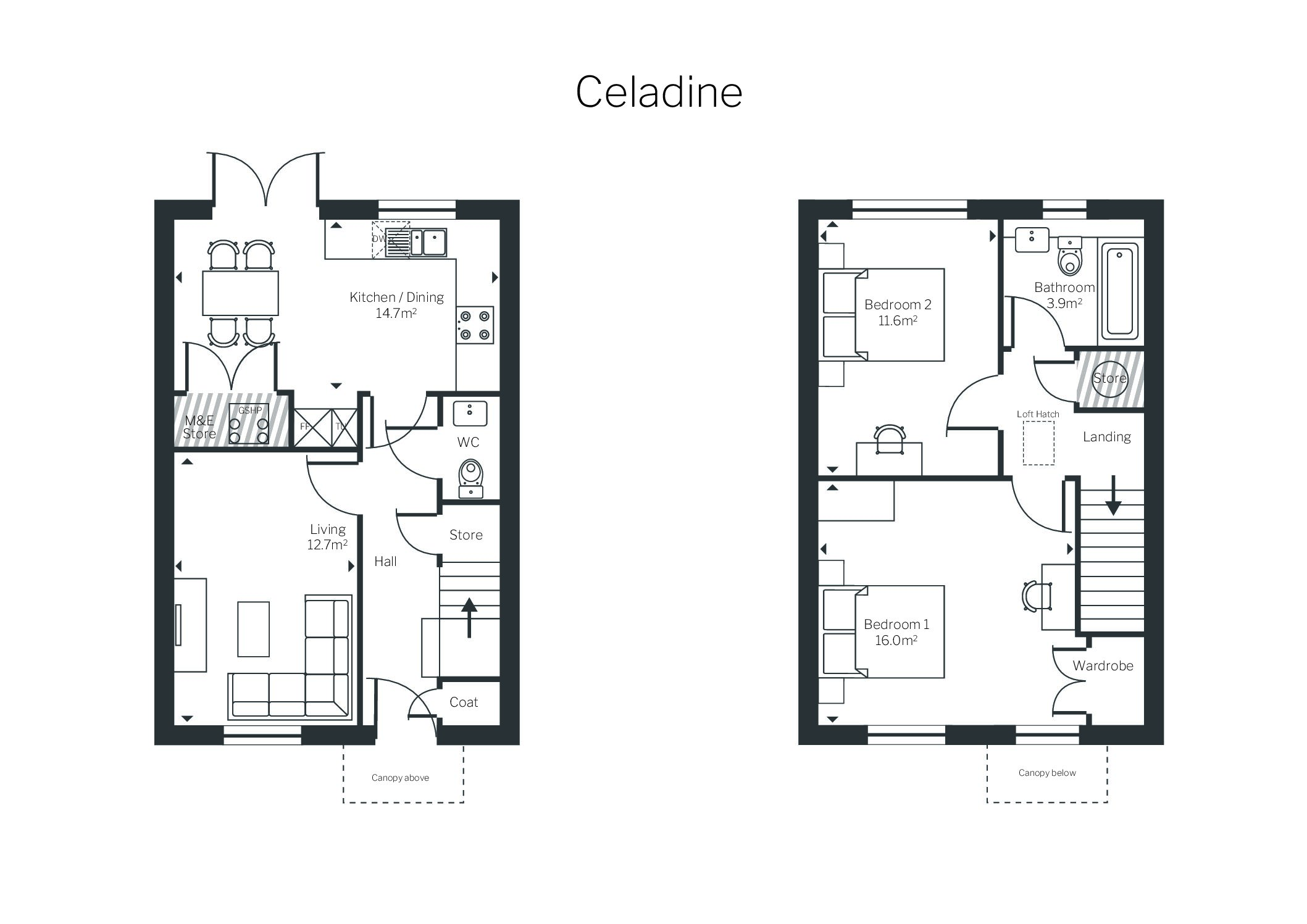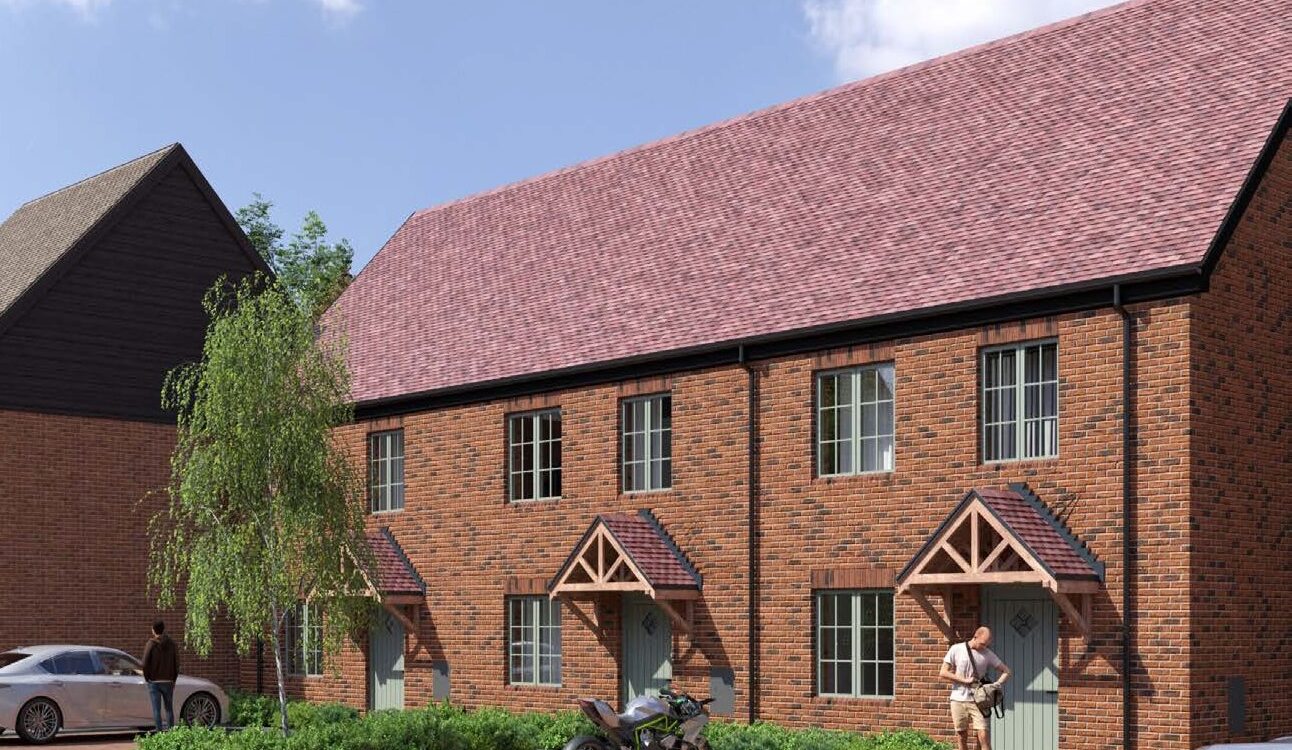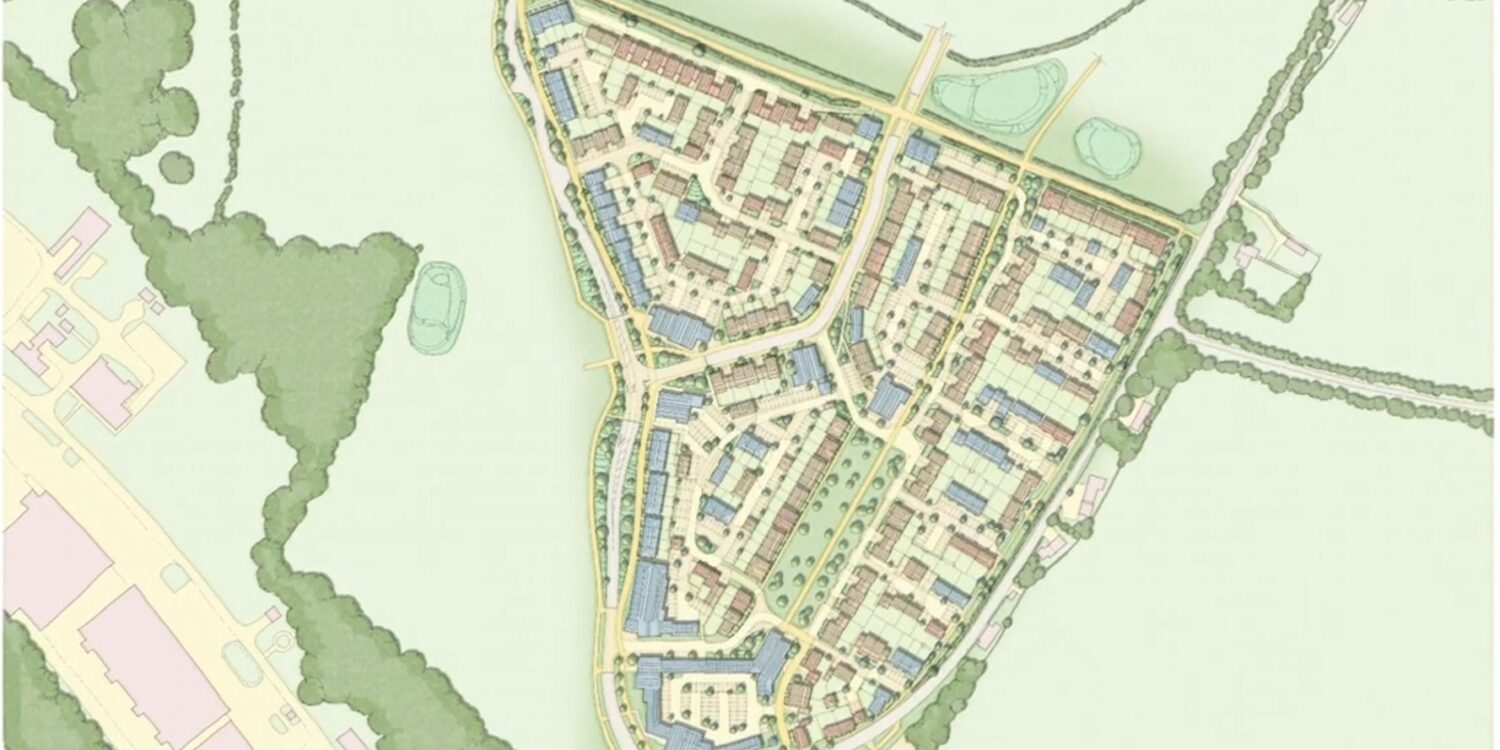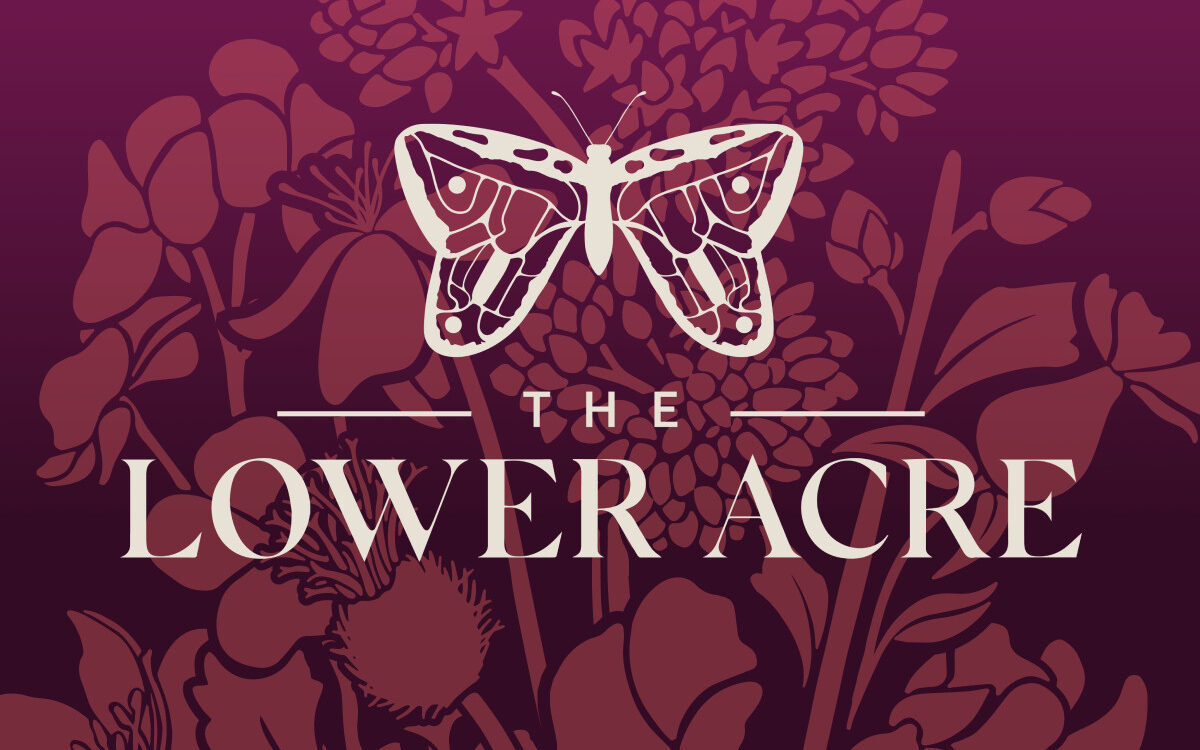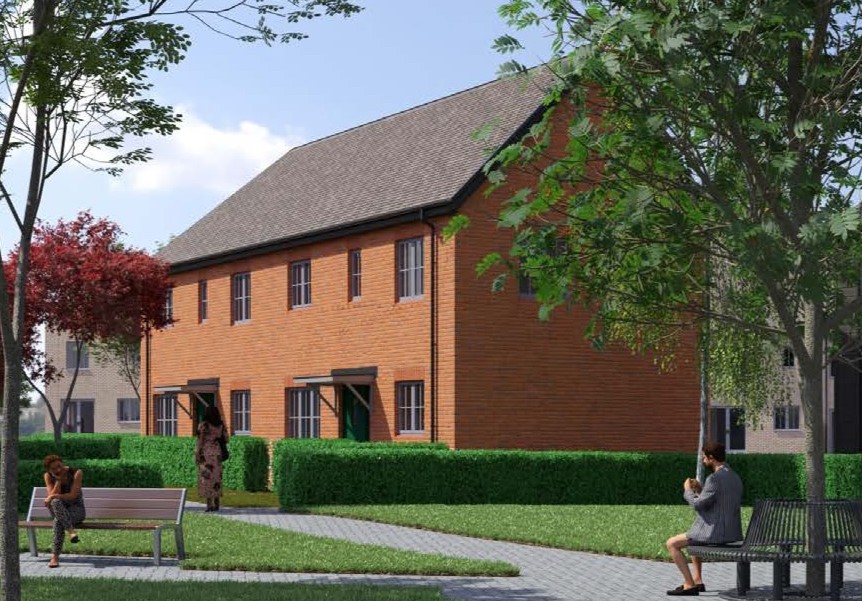Features
- Double-fronted house
- Open-plan kitchen/diner
- Separate lounge
- Two double bedrooms
- Built-in storage
- Energy efficient, with ground source heat pump
- Parking
- Private enclosed rear garden
Description
The Celadine is a timeless two-bedroom double-fronted house. The home is entered via an outdoor porch through the front door and into the hallway. The entrance hall benefits from a handy coat cupboard next to the entrance and additional storage under the stairs for added practicality.
The living room can be found at the front of the home, offering a cosy retreat. To the rear, there is an open-plan fitted kitchen/diner with double doors leading out into the private rear garden. The ground floor is completed by a handy downstairs W/C.
Ascending the staircase, the first floor offers two double bedrooms, with the master bedroom benefiting from a built-in wardrobe. Both bedrooms are double in size and are served by the modern family bathroom. A loft hatch can be found over the upstairs landing, providing additional storage space. The Celadine is designed with practicality and comfort in mind to suit your lifestyle.
Disclaimer: Photos shown are an artist’s impression, actual home may differ in appearance.
Location Details
Name/ No.: The Celadine
Street: The Lower Acre
Floorplans
